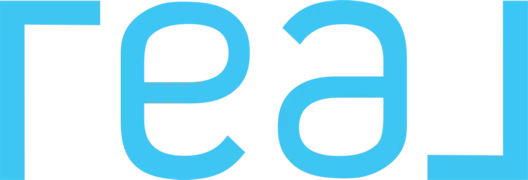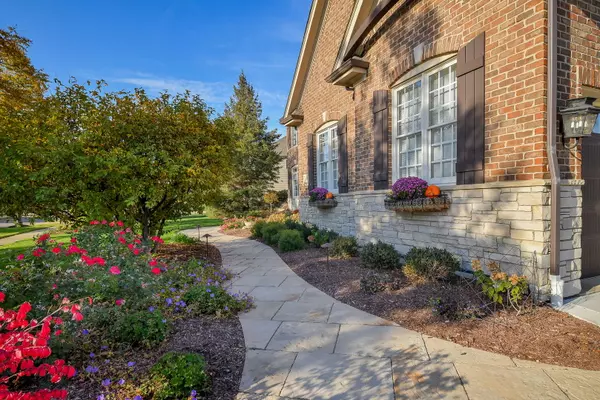For more information regarding the value of a property, please contact us for a free consultation.
538 Lusted LN Batavia, IL 60510
Want to know what your home might be worth? Contact us for a FREE valuation!

Our team is ready to help you sell your home for the highest possible price ASAP
Key Details
Sold Price $999,000
Property Type Single Family Home
Sub Type Detached Single
Listing Status Sold
Purchase Type For Sale
Square Footage 6,488 sqft
Price per Sqft $153
Subdivision Tanglewood Hills
MLS Listing ID 12214940
Sold Date 02/06/25
Bedrooms 5
Full Baths 4
Half Baths 1
Year Built 2005
Annual Tax Amount $29,608
Tax Year 2023
Lot Size 0.358 Acres
Lot Dimensions 121.7X159.6X120.1X160.5
Property Description
Welcome to this breathtaking 6,400+ sq ft custom home, nestled in a serene and private setting in Tanglewood Hills. Thoughtfully designed with luxury and functionality in mind, this one-of-a-kind property offers an unparalleled living experience. Boasting 5 spacious bedrooms and 4.1 baths, this home features soaring ceilings, rich finishes, and expansive windows that flood every room with natural light. The open-concept floor plan seamlessly connects the gourmet chef's kitchen totally updated in the last 9 years complete with top-of-the-line stainless steel appliances and a generous island that seats 5 to the inviting living and dining spaces, creating the perfect setting for entertaining. The luxurious master suite is a private retreat with a spa-like ensuite bath and an oversized walk-in closet. Additional bedrooms provide comfort and privacy, two feature a jack and jill bath and the fourth bedroom is an ensuite. In addition upstairs is the 5th bedroom and a loft that overlooks the family room. The walkout lower level is beautifully done with a spacious recreation room a full wet bar that seats 5. In addition, there is a 2nd fireplace to relax around. The lower level also features an exercise/6th bedroom and full bath with a steam shower. Outside, the property shines with beautifully landscaped grounds, with a custom 6'pool with a spacious patio for outdoor gatherings, new deck 4 years ago overlooking tranquil open space. The spacious 3 car garage is heated and epoxy floors. Beautiful hardwood floors throughout the home. This gorgeous home is more than a residence; it's a lifestyle. Don't miss your opportunity!
Location
State IL
County Kane
Area Batavia
Rooms
Basement Full, Walk-Out Access
Interior
Interior Features Cathedral Ceiling(s), Skylight(s), Bar-Wet, Hardwood Floors, First Floor Laundry, Built-in Features, Walk-In Closet(s), High Ceilings, Open Floorplan, Some Carpeting, Special Millwork
Heating Natural Gas, Forced Air, Zoned
Cooling Central Air
Fireplaces Number 2
Fireplaces Type Wood Burning, Gas Starter
Equipment CO Detectors, Ceiling Fan(s), Sump Pump
Fireplace Y
Appliance Range, Microwave, Dishwasher, High End Refrigerator, Disposal, Water Softener, Down Draft
Laundry Sink
Exterior
Exterior Feature Brick Paver Patio, In Ground Pool, Fire Pit
Parking Features Attached
Garage Spaces 3.0
Community Features Park, Curbs, Sidewalks, Street Lights, Street Paved
Roof Type Asphalt
Building
Lot Description Fenced Yard, Landscaped, Mature Trees, Backs to Open Grnd, Views, Sidewalks, Streetlights
Sewer Public Sewer
Water Public
New Construction false
Schools
School District 101 , 101, 101
Others
HOA Fee Include None
Ownership Fee Simple
Special Listing Condition None
Read Less

© 2025 Listings courtesy of MRED as distributed by MLS GRID. All Rights Reserved.
Bought with Michael Odeh • Redfin Corporation
GET MORE INFORMATION
QUICK SEARCH
- Homes For Sale in North Aurora, IL
- Homes For Sale in Crystal Lake, IL
- Homes For Sale in Wheaton, IL
- Homes For Sale in Gilberts, IL
- Homes For Sale in Montgomery, IL
- Homes For Sale in Batavia, IL
- Homes For Sale in Joliet, IL
- Homes For Sale in Oswego, IL
- Homes For Sale in Yorkville, IL
- Homes For Sale in West Chicago, IL
- Homes For Sale in Bolingbrook, IL
- Homes For Sale in Sandwich, IL
- Homes For Sale in Arlington Heights, IL
- Homes For Sale in Blue Island, IL
- Homes For Sale in Carol Stream, IL
- Homes For Sale in Elgin, IL
- Homes For Sale in Plano, IL
- Homes For Sale in Evergreen Park, IL
- Homes For Sale in Bloomingdale, IL
- Homes For Sale in Bloomingdale, IL
- Homes For Sale in Elmhurst, IL
- Homes For Sale in Dolton, IL
- Homes For Sale in Chicago, IL
- Homes For Sale in Harvard, IL
- Homes For Sale in Riverdale, IL
- Homes For Sale in Aurora, IL
- Homes For Sale in Darien, IL
- Homes For Sale in Waukegan, IL
- Homes For Sale in Minooka, IL
- Homes For Sale in Newark, IL
- Homes For Sale in Downers Grove, IL
- Homes For Sale in New Lenox, IL
- Homes For Sale in Maywood, IL
- Homes For Sale in Marseilles, IL



