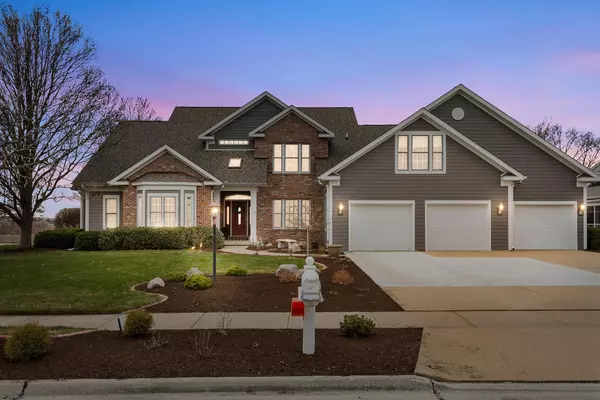For more information regarding the value of a property, please contact us for a free consultation.
2711 Windward BLVD Champaign, IL 61821
Want to know what your home might be worth? Contact us for a FREE valuation!

Our team is ready to help you sell your home for the highest possible price ASAP
Key Details
Sold Price $715,000
Property Type Single Family Home
Sub Type Detached Single
Listing Status Sold
Purchase Type For Sale
Square Footage 3,323 sqft
Price per Sqft $215
MLS Listing ID 12008605
Sold Date 04/26/24
Bedrooms 5
Full Baths 3
Half Baths 1
Year Built 2003
Annual Tax Amount $16,526
Tax Year 2022
Lot Size 0.539 Acres
Lot Dimensions 154X171X124X168
Property Description
One owner Stunner! This home truly has it all: space, style, quality craftsmanship, privacy and more. Every detail reflects elegance & comfort and has been lovingly maintained. Perfectly positioned on an extra large corner lot (over 1/2 acre) and tucked away in the highly sought after Devonshire South neighborhood. Mature trees and beautiful curb appeal welcome you as you enter this gorgeous home. Discover a sanctuary of sophistication, where soaring ceilings and a magnificent wall of windows invite natural light to dance across the hardwood flooring, creating an ambiance of warmth and serenity. This home offers an incredible floor plan with a variety of living spaces, seamlessly blending form and function. Entertain guests in style in the expansive living area, complete with a double-sided fireplace, perfect for cozy evenings with loved ones. The heart of this home is the great room with a gourmet kitchen boasting beautiful appliances, custom cherry cabinetry with pull-outs, under cabinet lighting, granite countertops, double island, bread kneading area, walk-in pantry, inspiring culinary creativity at every turn! Highly desirable 1st Floor primary bedroom with beautiful custom mantle and fireplace and ensuite bathroom with heated tile flooring, separate whirlpool tub, walk-in closets. Adjacent to the primary bedroom is a stunning office with floor to ceiling custom cherry built-in bookshelves and matching desk. With attention to detail evident at every corner, this home is filled with upgrades that elevate the living experience. Upstairs offers 3 bedrooms with an awesome bonus room. The finished basement is an entertainer's dream! With pool table, game table, foosball, dart board and a full kitchen, it's the perfect party spot for friends and family. The basement also provides a 5th bedroom/craft room and 2 storage rooms. Outside discover a private oasis, where lush landscaping and outdoor living spaces beckon you to relax and unwind. Enjoy al fresco dining on the paver patio or Trex deck, or retreat to the peaceful solitude of the meticulously landscaped garden highlighted by a beautiful waterfall feature. Lawn irrigation system with smart home controls, smart wired landscape lighting, Anderson windows & doors, Blindman window treatments throughout, and a 14kw natural gas generator with automatic transfer switch, are just a few of the extensive upgrades this home provides. An oversized 3 car garage offers able space and storage with plenty of parking. Convenient access to amenities such as shopping, dining, and grocery, this home offers the perfect blend of luxury, comfort, and convenience. Don't miss your chance to be the 2nd owner of this exceptional home - schedule your private tour today!
Location
State IL
County Champaign
Area Champaign, Savoy
Rooms
Basement Full
Interior
Interior Features Vaulted/Cathedral Ceilings, Bar-Wet, Hardwood Floors, First Floor Bedroom, First Floor Laundry, First Floor Full Bath, Built-in Features, Walk-In Closet(s), Ceilings - 9 Foot, Open Floorplan, Some Window Treatment, Granite Counters, Separate Dining Room, Pantry
Heating Forced Air
Cooling Central Air
Fireplaces Number 1
Fireplaces Type Double Sided, Gas Log
Equipment Security System, Sump Pump, Sprinkler-Lawn, Radon Mitigation System, Generator
Fireplace Y
Appliance Range, Microwave, Dishwasher, Refrigerator, Bar Fridge, Washer, Dryer, Disposal, Stainless Steel Appliance(s), Gas Cooktop, Range Hood, Wall Oven
Laundry Sink
Exterior
Exterior Feature Deck
Parking Features Attached
Garage Spaces 3.0
Roof Type Asphalt
Building
Lot Description Corner Lot, Mature Trees
Sewer Public Sewer
Water Public
New Construction false
Schools
Elementary Schools Champaign Elementary School
Middle Schools Champaign/Middle Call Unit 4 351
High Schools Central High School
School District 4 , 4, 4
Others
HOA Fee Include None
Ownership Fee Simple
Special Listing Condition None
Read Less

© 2025 Listings courtesy of MRED as distributed by MLS GRID. All Rights Reserved.
Bought with Atif Irfan • BHHS Central Illinois, REALTORS
GET MORE INFORMATION
QUICK SEARCH
- Homes For Sale in North Aurora, IL
- Homes For Sale in Crystal Lake, IL
- Homes For Sale in Wheaton, IL
- Homes For Sale in Gilberts, IL
- Homes For Sale in Montgomery, IL
- Homes For Sale in Batavia, IL
- Homes For Sale in Joliet, IL
- Homes For Sale in Oswego, IL
- Homes For Sale in Yorkville, IL
- Homes For Sale in West Chicago, IL
- Homes For Sale in Bolingbrook, IL
- Homes For Sale in Sandwich, IL
- Homes For Sale in Arlington Heights, IL
- Homes For Sale in Blue Island, IL
- Homes For Sale in Carol Stream, IL
- Homes For Sale in Elgin, IL
- Homes For Sale in Plano, IL
- Homes For Sale in Evergreen Park, IL
- Homes For Sale in Bloomingdale, IL
- Homes For Sale in Bloomingdale, IL
- Homes For Sale in Elmhurst, IL
- Homes For Sale in Dolton, IL
- Homes For Sale in Chicago, IL
- Homes For Sale in Harvard, IL
- Homes For Sale in Riverdale, IL
- Homes For Sale in Aurora, IL
- Homes For Sale in Darien, IL
- Homes For Sale in Waukegan, IL
- Homes For Sale in Minooka, IL
- Homes For Sale in Newark, IL
- Homes For Sale in Downers Grove, IL
- Homes For Sale in New Lenox, IL
- Homes For Sale in Maywood, IL
- Homes For Sale in Marseilles, IL



