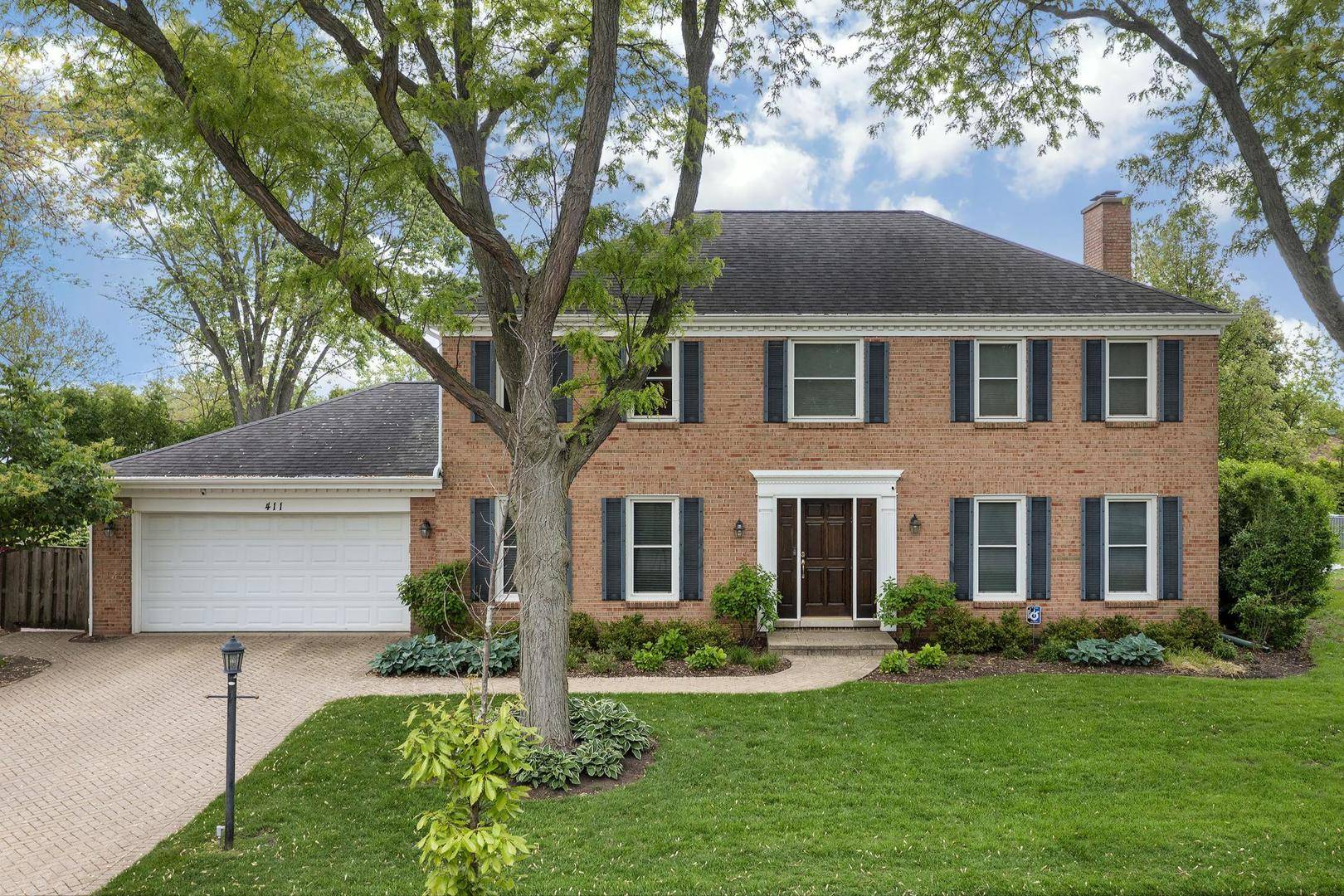411 Anjou DR Northbrook, IL 60062
OPEN HOUSE
Sun Jun 29, 1:00pm - 3:00pm
UPDATED:
Key Details
Property Type Single Family Home
Sub Type Detached Single
Listing Status Active
Purchase Type For Sale
Square Footage 2,674 sqft
Price per Sqft $336
Subdivision Charlemagne
MLS Listing ID 12401963
Style Colonial
Bedrooms 5
Full Baths 3
Half Baths 1
HOA Fees $145/ann
Year Built 1972
Annual Tax Amount $13,454
Tax Year 2023
Lot Size 0.290 Acres
Lot Dimensions 91 X 142
Property Sub-Type Detached Single
Property Description
Location
State IL
County Cook
Area Northbrook
Rooms
Basement Finished, Crawl Space, Rec/Family Area, Sleeping Area, Storage Space, Partial
Interior
Interior Features Walk-In Closet(s), Granite Counters, Separate Dining Room
Heating Natural Gas, Forced Air
Cooling Central Air
Flooring Hardwood
Fireplaces Number 1
Fireplaces Type Gas Log
Equipment Security System, CO Detectors, Sump Pump, Backup Sump Pump;, Radon Mitigation System
Fireplace Y
Appliance Range, Microwave, Dishwasher, Refrigerator, Washer, Dryer, Disposal, Stainless Steel Appliance(s), Wine Refrigerator, Electric Cooktop
Laundry Upper Level, In Unit
Exterior
Exterior Feature Outdoor Grill, Fire Pit
Garage Spaces 2.0
Community Features Curbs, Sidewalks, Street Lights, Street Paved, Park
Roof Type Asphalt
Building
Lot Description Landscaped
Dwelling Type Detached Single
Building Description Aluminum Siding,Brick, No
Sewer Public Sewer, Storm Sewer
Water Lake Michigan, Public
Structure Type Aluminum Siding,Brick
New Construction false
Schools
Elementary Schools Hickory Point Elementary School
Middle Schools Wood Oaks Junior High School
High Schools Glenbrook North High School
School District 27 , 27, 225
Others
HOA Fee Include Other
Ownership Fee Simple
Special Listing Condition None
Virtual Tour https://real.vision/411-anjou-drive/tour?o=u

GET MORE INFORMATION
QUICK SEARCH
- Homes For Sale in North Aurora, IL
- Homes For Sale in Crystal Lake, IL
- Homes For Sale in Wheaton, IL
- Homes For Sale in Gilberts, IL
- Homes For Sale in Montgomery, IL
- Homes For Sale in Batavia, IL
- Homes For Sale in Joliet, IL
- Homes For Sale in Oswego, IL
- Homes For Sale in Yorkville, IL
- Homes For Sale in West Chicago, IL
- Homes For Sale in Bolingbrook, IL
- Homes For Sale in Sandwich, IL
- Homes For Sale in Arlington Heights, IL
- Homes For Sale in Blue Island, IL
- Homes For Sale in Carol Stream, IL
- Homes For Sale in Elgin, IL
- Homes For Sale in Plano, IL
- Homes For Sale in Evergreen Park, IL
- Homes For Sale in Bloomingdale, IL
- Homes For Sale in Bloomingdale, IL
- Homes For Sale in Elmhurst, IL
- Homes For Sale in Dolton, IL
- Homes For Sale in Chicago, IL
- Homes For Sale in Harvard, IL
- Homes For Sale in Riverdale, IL
- Homes For Sale in Aurora, IL
- Homes For Sale in Darien, IL
- Homes For Sale in Waukegan, IL
- Homes For Sale in Minooka, IL
- Homes For Sale in Newark, IL
- Homes For Sale in Downers Grove, IL
- Homes For Sale in New Lenox, IL
- Homes For Sale in Maywood, IL
- Homes For Sale in Marseilles, IL



