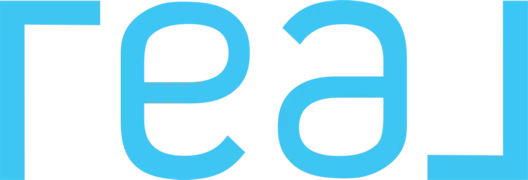3443 N Hamilton AVE Chicago, IL 60618
UPDATED:
Key Details
Property Type Single Family Home
Sub Type Detached Single
Listing Status Active
Purchase Type For Sale
Square Footage 4,200 sqft
Price per Sqft $571
MLS Listing ID 12370494
Bedrooms 6
Full Baths 5
Half Baths 1
Year Built 2025
Tax Year 2023
Lot Dimensions 25X124
Property Sub-Type Detached Single
Property Description
Location
State IL
County Cook
Area Chi - North Center
Rooms
Basement Finished, Egress Window, Rec/Family Area, Sleeping Area, Storage Space, Daylight, Full
Interior
Interior Features Dry Bar, Wet Bar, In-Law Floorplan, Built-in Features, Walk-In Closet(s), Bookcases, High Ceilings, Open Floorplan, Special Millwork, Dining Combo, Granite Counters, Separate Dining Room, Pantry
Heating Natural Gas, Radiant Floor
Cooling Central Air, Zoned
Flooring Hardwood, Carpet
Fireplaces Number 2
Fireplaces Type Gas Log, Gas Starter
Equipment Fire Sprinklers, CO Detectors, Ceiling Fan(s)
Fireplace Y
Appliance Range, Microwave, Dishwasher, High End Refrigerator, Bar Fridge, Freezer, Washer, Dryer, Disposal, Stainless Steel Appliance(s), Wine Refrigerator, Range Hood, Gas Cooktop, Humidifier
Laundry Upper Level, Multiple Locations, Sink
Exterior
Exterior Feature Balcony, Roof Deck
Garage Spaces 2.5
Community Features Sidewalks, Street Lights, Street Paved
Roof Type Rubber
Building
Dwelling Type Detached Single
Building Description Brick,Fiber Cement, No
Foundation No
Sewer Public Sewer
Water Lake Michigan, Public
Structure Type Brick,Fiber Cement
New Construction true
Schools
Elementary Schools Audubon Elementary School
High Schools Lake View High School
School District 299 , 299, 299
Others
HOA Fee Include None
Ownership Fee Simple
Special Listing Condition None

GET MORE INFORMATION
QUICK SEARCH
- Homes For Sale in North Aurora, IL
- Homes For Sale in Crystal Lake, IL
- Homes For Sale in Wheaton, IL
- Homes For Sale in Gilberts, IL
- Homes For Sale in Montgomery, IL
- Homes For Sale in Batavia, IL
- Homes For Sale in Joliet, IL
- Homes For Sale in Oswego, IL
- Homes For Sale in Yorkville, IL
- Homes For Sale in West Chicago, IL
- Homes For Sale in Bolingbrook, IL
- Homes For Sale in Sandwich, IL
- Homes For Sale in Arlington Heights, IL
- Homes For Sale in Blue Island, IL
- Homes For Sale in Carol Stream, IL
- Homes For Sale in Elgin, IL
- Homes For Sale in Plano, IL
- Homes For Sale in Evergreen Park, IL
- Homes For Sale in Bloomingdale, IL
- Homes For Sale in Bloomingdale, IL
- Homes For Sale in Elmhurst, IL
- Homes For Sale in Dolton, IL
- Homes For Sale in Chicago, IL
- Homes For Sale in Harvard, IL
- Homes For Sale in Riverdale, IL
- Homes For Sale in Aurora, IL
- Homes For Sale in Darien, IL
- Homes For Sale in Waukegan, IL
- Homes For Sale in Minooka, IL
- Homes For Sale in Newark, IL
- Homes For Sale in Downers Grove, IL
- Homes For Sale in New Lenox, IL
- Homes For Sale in Maywood, IL
- Homes For Sale in Marseilles, IL



