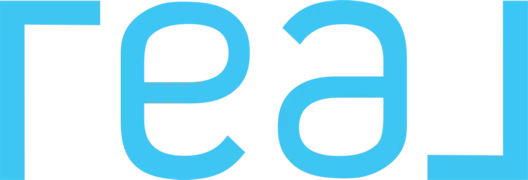1947 Lucille LN Hanover Park, IL 60133
OPEN HOUSE
Sat Apr 05, 11:00am - 1:00pm
Sun Apr 06, 12:00pm - 2:00pm
UPDATED:
Key Details
Property Type Single Family Home
Sub Type Detached Single
Listing Status Active
Purchase Type For Sale
Square Footage 2,300 sqft
Price per Sqft $250
MLS Listing ID 12317823
Style Contemporary
Bedrooms 4
Full Baths 2
Half Baths 1
HOA Fees $14/mo
Year Built 1994
Annual Tax Amount $8,761
Tax Year 2023
Lot Size 0.342 Acres
Lot Dimensions 65X120
Property Sub-Type Detached Single
Property Description
Location
State IL
County Dupage
Area Hanover Park
Rooms
Basement None
Interior
Interior Features Cathedral Ceiling(s), First Floor Laundry, Walk-In Closet(s)
Heating Natural Gas, Forced Air
Cooling Central Air
Fireplace N
Appliance Range, Microwave, Dishwasher, Refrigerator, High End Refrigerator
Laundry In Unit
Exterior
Exterior Feature Patio
Garage Spaces 2.0
Community Features Curbs, Sidewalks, Street Paved
Roof Type Asphalt
Building
Dwelling Type Detached Single
Sewer Public Sewer
Water Lake Michigan
New Construction false
Schools
Elementary Schools Horizon Elementary School
Middle Schools East View Middle School
High Schools Bartlett High School
School District 46 , 46, 46
Others
HOA Fee Include Other
Ownership Fee Simple
Special Listing Condition None
Virtual Tour https://lux-point-media.aryeo.com/sites/rxawzqj/unbranded

GET MORE INFORMATION
QUICK SEARCH
- Homes For Sale in North Aurora, IL
- Homes For Sale in Crystal Lake, IL
- Homes For Sale in Wheaton, IL
- Homes For Sale in Gilberts, IL
- Homes For Sale in Montgomery, IL
- Homes For Sale in Batavia, IL
- Homes For Sale in Joliet, IL
- Homes For Sale in Oswego, IL
- Homes For Sale in Yorkville, IL
- Homes For Sale in West Chicago, IL
- Homes For Sale in Bolingbrook, IL
- Homes For Sale in Sandwich, IL
- Homes For Sale in Arlington Heights, IL
- Homes For Sale in Blue Island, IL
- Homes For Sale in Carol Stream, IL
- Homes For Sale in Elgin, IL
- Homes For Sale in Plano, IL
- Homes For Sale in Evergreen Park, IL
- Homes For Sale in Bloomingdale, IL
- Homes For Sale in Bloomingdale, IL
- Homes For Sale in Elmhurst, IL
- Homes For Sale in Dolton, IL
- Homes For Sale in Chicago, IL
- Homes For Sale in Harvard, IL
- Homes For Sale in Riverdale, IL
- Homes For Sale in Aurora, IL
- Homes For Sale in Darien, IL
- Homes For Sale in Waukegan, IL
- Homes For Sale in Minooka, IL
- Homes For Sale in Newark, IL
- Homes For Sale in Downers Grove, IL
- Homes For Sale in New Lenox, IL
- Homes For Sale in Maywood, IL
- Homes For Sale in Marseilles, IL



