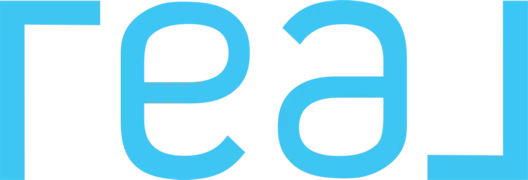4724 Glen Echo WAY Rockton, IL 61072
UPDATED:
Key Details
Property Type Single Family Home
Sub Type Detached Single
Listing Status Pending
Purchase Type For Sale
Square Footage 3,084 sqft
Price per Sqft $116
MLS Listing ID 12316983
Style Ranch
Bedrooms 4
Full Baths 3
Year Built 2020
Annual Tax Amount $8,601
Tax Year 2023
Lot Dimensions 75 X 75 X 140 X 140
Property Sub-Type Detached Single
Property Description
Location
State IL
County Winnebago
Area Rockton
Rooms
Basement Full
Interior
Interior Features Bar-Dry, First Floor Bedroom, First Floor Laundry, First Floor Full Bath, Walk-In Closet(s), Ceiling - 10 Foot, Open Floorplan, Some Carpeting, Pantry
Heating Natural Gas
Cooling Central Air
Fireplaces Number 1
Fireplaces Type Gas Starter
Fireplace Y
Exterior
Parking Features Attached
Garage Spaces 2.5
Building
Dwelling Type Detached Single
Sewer Public Sewer
Water Public
New Construction false
Schools
Elementary Schools Ledgewood Elementary School
Middle Schools Roscoe Middle School
High Schools Hononegah High School
School District 131 , 131, 207
Others
HOA Fee Include None
Ownership Fee Simple
Special Listing Condition None
Virtual Tour https://monroehomes.com/4724-glen-echo-way-rockton-il-copy/

GET MORE INFORMATION
QUICK SEARCH
- Homes For Sale in North Aurora, IL
- Homes For Sale in Crystal Lake, IL
- Homes For Sale in Wheaton, IL
- Homes For Sale in Gilberts, IL
- Homes For Sale in Montgomery, IL
- Homes For Sale in Batavia, IL
- Homes For Sale in Joliet, IL
- Homes For Sale in Oswego, IL
- Homes For Sale in Yorkville, IL
- Homes For Sale in West Chicago, IL
- Homes For Sale in Bolingbrook, IL
- Homes For Sale in Sandwich, IL
- Homes For Sale in Arlington Heights, IL
- Homes For Sale in Blue Island, IL
- Homes For Sale in Carol Stream, IL
- Homes For Sale in Elgin, IL
- Homes For Sale in Plano, IL
- Homes For Sale in Evergreen Park, IL
- Homes For Sale in Bloomingdale, IL
- Homes For Sale in Bloomingdale, IL
- Homes For Sale in Elmhurst, IL
- Homes For Sale in Dolton, IL
- Homes For Sale in Chicago, IL
- Homes For Sale in Harvard, IL
- Homes For Sale in Riverdale, IL
- Homes For Sale in Aurora, IL
- Homes For Sale in Darien, IL
- Homes For Sale in Waukegan, IL
- Homes For Sale in Minooka, IL
- Homes For Sale in Newark, IL
- Homes For Sale in Downers Grove, IL
- Homes For Sale in New Lenox, IL
- Homes For Sale in Maywood, IL
- Homes For Sale in Marseilles, IL



