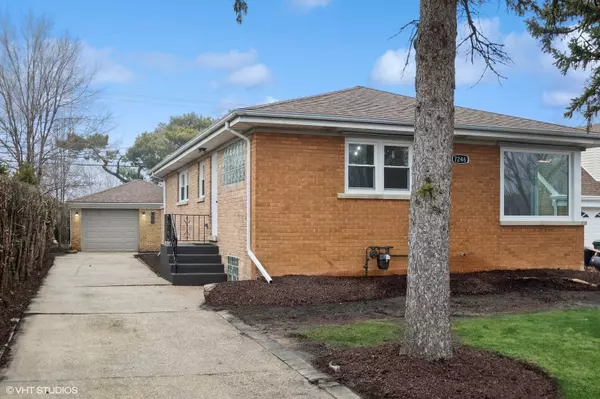7246 W Oakton ST Niles, IL 60714
UPDATED:
02/11/2025 08:08 PM
Key Details
Property Type Single Family Home
Sub Type Detached Single
Listing Status Active
Purchase Type For Sale
Square Footage 1,228 sqft
Price per Sqft $403
MLS Listing ID 12287428
Style Ranch,Step Ranch
Bedrooms 4
Full Baths 2
Half Baths 1
Year Built 1955
Annual Tax Amount $1,884
Tax Year 2023
Lot Dimensions 24X124
Property Description
Location
State IL
County Cook
Area Niles
Rooms
Basement Full
Interior
Interior Features Hardwood Floors
Heating Natural Gas, Forced Air
Cooling Central Air
Fireplaces Number 1
Fireplaces Type Electric
Equipment Fire Sprinklers, CO Detectors, Sump Pump, Water Heater-Gas
Fireplace Y
Appliance Range, Microwave, Dishwasher, Refrigerator, Washer, Dryer, Stainless Steel Appliance(s), Gas Cooktop
Laundry In Unit
Exterior
Parking Features Attached
Garage Spaces 1.0
Building
Dwelling Type Detached Single
Sewer Public Sewer
Water Lake Michigan
New Construction false
Schools
Elementary Schools Nelson Elementary School
Middle Schools Gemini Junior High School
High Schools Maine East High School
School District 63 , 63, 207
Others
HOA Fee Include None
Ownership Fee Simple
Special Listing Condition None

GET MORE INFORMATION
QUICK SEARCH
- Homes For Sale in North Aurora, IL
- Homes For Sale in Crystal Lake, IL
- Homes For Sale in Wheaton, IL
- Homes For Sale in Gilberts, IL
- Homes For Sale in Montgomery, IL
- Homes For Sale in Batavia, IL
- Homes For Sale in Joliet, IL
- Homes For Sale in Oswego, IL
- Homes For Sale in Yorkville, IL
- Homes For Sale in West Chicago, IL
- Homes For Sale in Bolingbrook, IL
- Homes For Sale in Sandwich, IL
- Homes For Sale in Arlington Heights, IL
- Homes For Sale in Blue Island, IL
- Homes For Sale in Carol Stream, IL
- Homes For Sale in Elgin, IL
- Homes For Sale in Plano, IL
- Homes For Sale in Evergreen Park, IL
- Homes For Sale in Bloomingdale, IL
- Homes For Sale in Bloomingdale, IL
- Homes For Sale in Elmhurst, IL
- Homes For Sale in Dolton, IL
- Homes For Sale in Chicago, IL
- Homes For Sale in Harvard, IL
- Homes For Sale in Riverdale, IL
- Homes For Sale in Aurora, IL
- Homes For Sale in Darien, IL
- Homes For Sale in Waukegan, IL
- Homes For Sale in Minooka, IL
- Homes For Sale in Newark, IL
- Homes For Sale in Downers Grove, IL
- Homes For Sale in New Lenox, IL
- Homes For Sale in Maywood, IL
- Homes For Sale in Marseilles, IL



