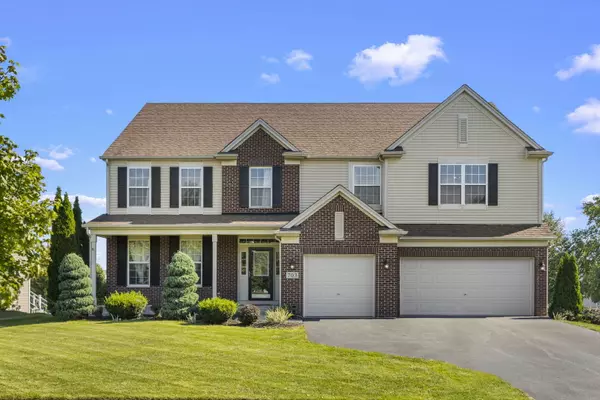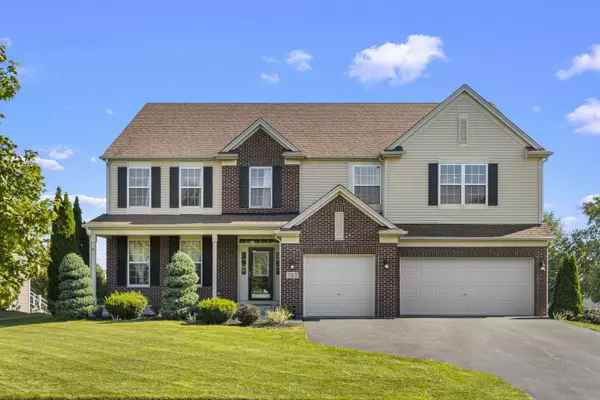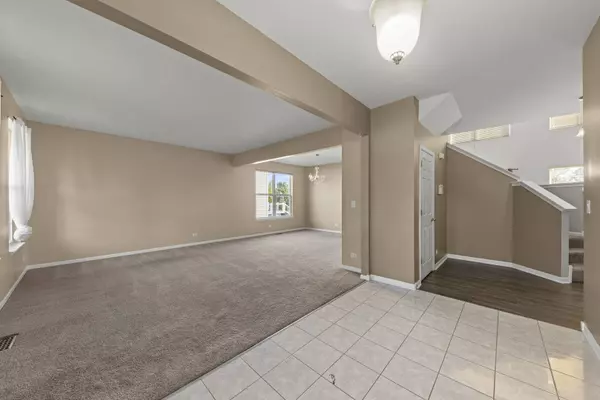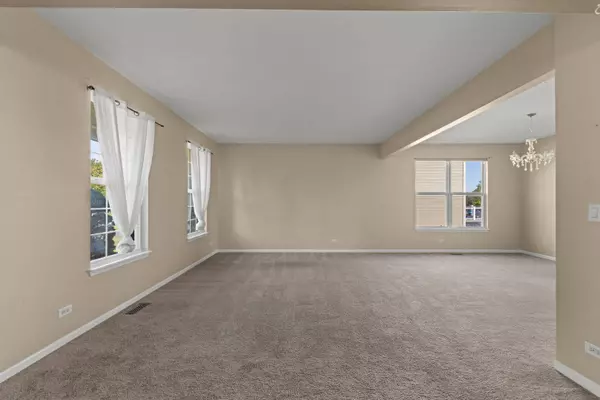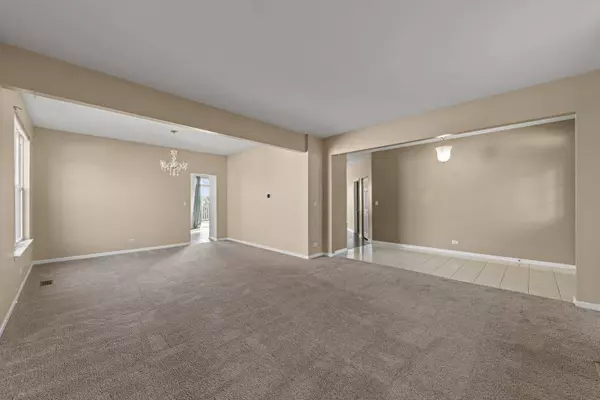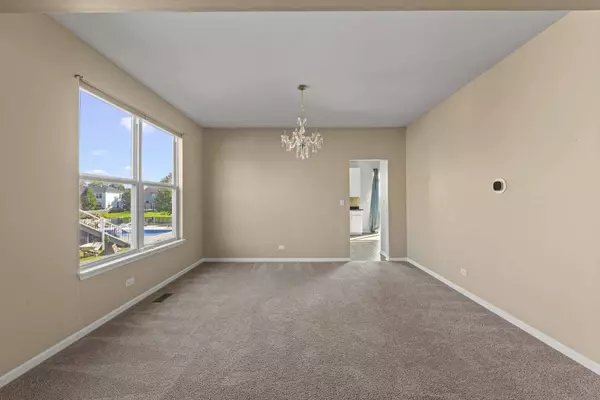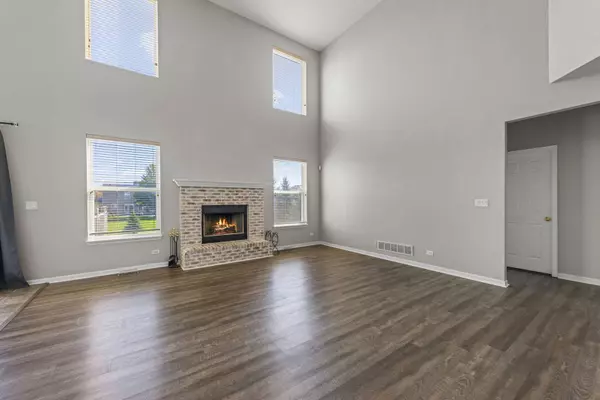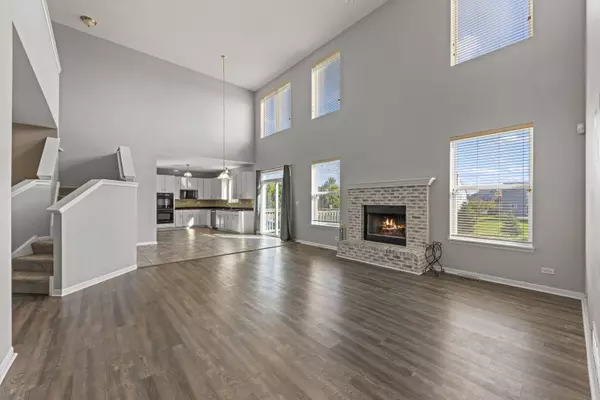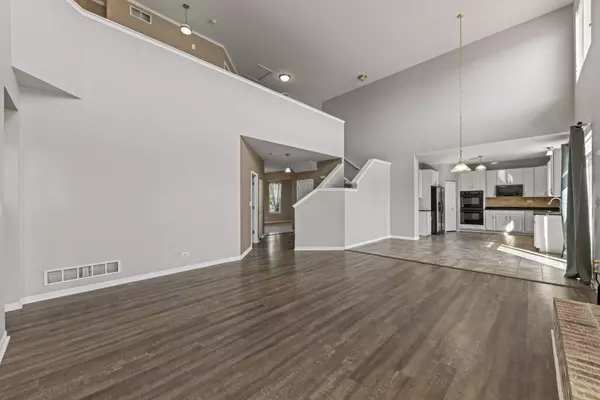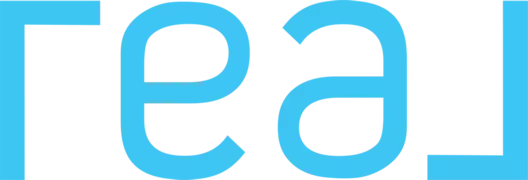
GALLERY
PROPERTY DETAIL
Key Details
Sold Price $440,000
Property Type Single Family Home
Sub Type Detached Single
Listing Status Sold
Purchase Type For Sale
Square Footage 3, 237 sqft
Price per Sqft $135
Subdivision Tanner Trails
MLS Listing ID 11901116
Sold Date 11/15/23
Style Traditional
Bedrooms 4
Full Baths 3
Half Baths 1
HOA Fees $15/qua
Year Built 2006
Annual Tax Amount $9,922
Tax Year 2022
Lot Size 0.343 Acres
Lot Dimensions 15211
Property Sub-Type Detached Single
Location
State IL
County Kane
Area North Aurora
Rooms
Basement Partially Finished, Bath/Stubbed, Egress Window, Partial Exposure, Full, Daylight
Building
Building Description Vinyl Siding,Brick, No
Sewer Public Sewer
Water Public
Level or Stories 2 Stories
Structure Type Vinyl Siding,Brick
New Construction false
Interior
Interior Features Cathedral Ceiling(s), 1st Floor Full Bath, Walk-In Closet(s), Open Floorplan
Heating Natural Gas, Forced Air, Zoned
Cooling Central Air, Zoned
Flooring Laminate
Fireplaces Number 1
Fireplaces Type Wood Burning, Gas Starter
Equipment CO Detectors, Ceiling Fan(s), Sump Pump
Fireplace Y
Appliance Double Oven, Microwave, Dishwasher, Refrigerator, Washer, Dryer, Disposal, Cooktop, Gas Cooktop, Gas Oven
Laundry Main Level, Gas Dryer Hookup, Sink
Exterior
Garage Spaces 3.0
Community Features Park, Sidewalks, Street Lights, Street Paved
Roof Type Asphalt
Schools
Elementary Schools Fearn Elementary School
Middle Schools Herget Middle School
High Schools West Aurora High School
School District 129 , 129, 129
Others
HOA Fee Include Insurance
Ownership Fee Simple w/ HO Assn.
Special Listing Condition None
SIMILAR HOMES FOR SALE
Check for similar Single Family Homes at price around $440,000 in North Aurora,IL

Active
$449,000
1027 Fitzwilliam WAY, North Aurora, IL 60542
Listed by Toby Stange of @properties Christie's International Real Estate3 Beds 2 Baths 1,958 SqFt
Active
$504,975
448 Prairie Ridge LN, North Aurora, IL 60542
Listed by Kimberly Grant of john greene, Realtor3 Beds 2 Baths 1,925 SqFt
Active
$650,975
444 Prairie Ridge LN, North Aurora, IL 60542
Listed by Kimberly Grant of john greene, Realtor4 Beds 2.5 Baths 3,730 SqFt
CONTACT

